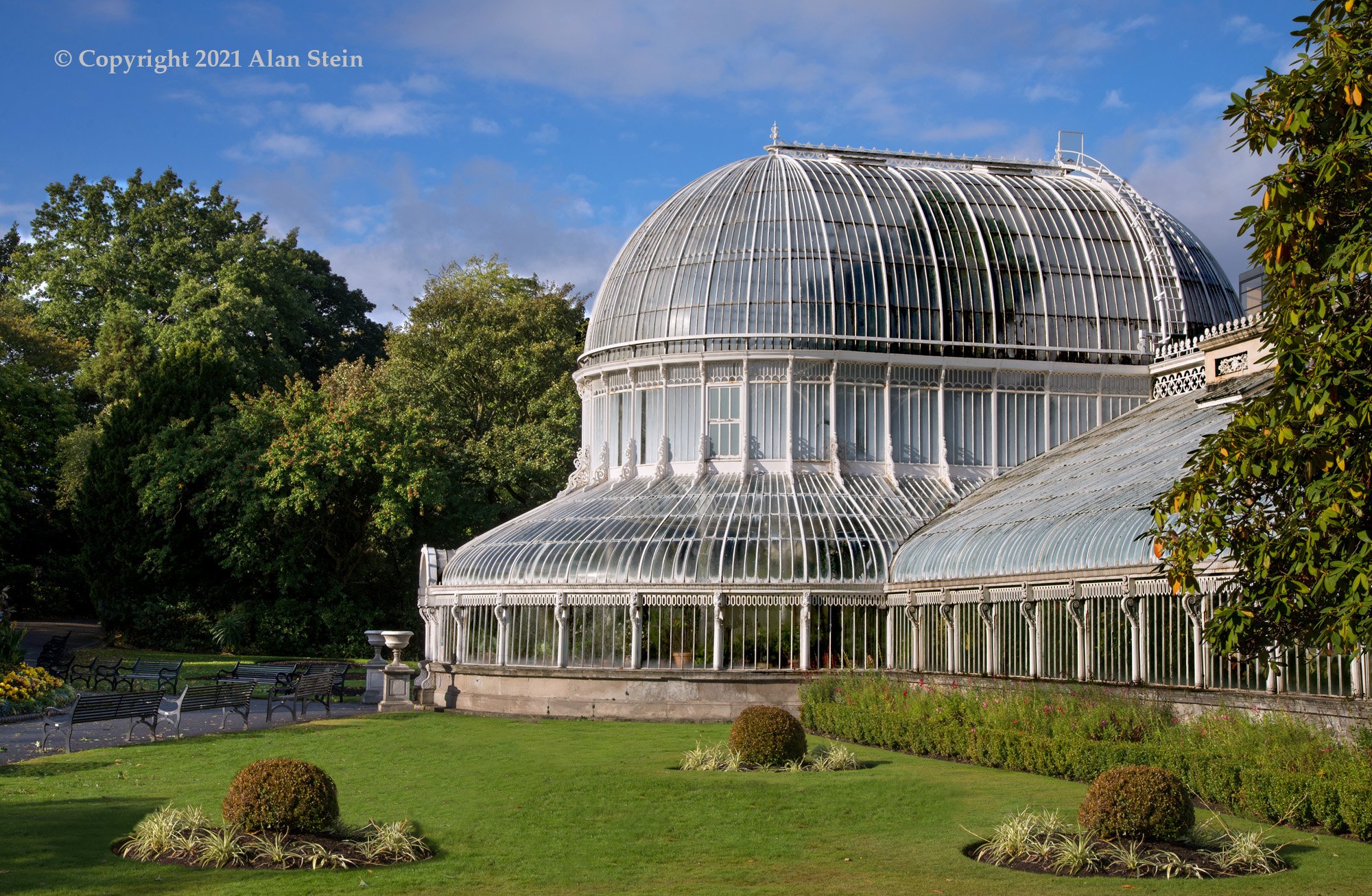
Belfast Conservatory
Belfast, Northern Ireland, 1840
Architect: Sir Charles Lanyon (1813 - 1889)
In the early 1800s, interest in botany, gardening, and horticulture grew. Explorers bringing back plants from their travels to the Far East and the Americas brought about this increased attention. In 1827, the "Belfast Botanic and Horticultural Society" was formed. A year later, the Royal Belfast Botanical Gardens opened as a private park, open to the public only on Sundays. It became a fully public park in 1895 when it was purchased by the Belfast Corporation. The Belfast City Council now owns the gardens.
In 1839, work on the Palm House conservatory was begun. This curvilinear cast iron glasshouse is one of the earliest examples of its kind in the world. The Marquis of Donegall laid the first foundation stone and the structure was completed in 1840. Charles Lanyon, an English architect, designed the building and Richard Turner, an iron-founder and manufacturer of glasshouses, built it.
The Royal Botanical Gardens Palm House conservatory predates the Kew glasshouse in London by four years. It consists of two wings: the tropical wing, which houses the dome, added in 1852, and a cool wing. This conservatory is thought to be Charles Lanyon's only attempt at designing this type of building and it is one of the oldest surviving examples of its type in the world.
Richard Turner was a pioneer in the use of wrought iron and has been called the "most important glasshouse designer in Ireland." He used standardized pieces of material and prefabricated items that were manufactured off-site and then assembled at the Gardens. Each wing of the Palm House conservatory was 65 feet long, 20 feet wide and 20 feet high. The dome was originally a low square structure with a flat front, but Lanyon decided to increase the height to 46 feet with an axis of 45 feet spanning the two wings and an axis of 66.5 feet that extended the front well beyond the line of the two wings.
In the 1830s a new method of glass manufacturing was developed that allowed six feet long sheets of glass to be made (three times as long as before!), and cast iron frames were developed. This permitted architects and builders to construct glass domes that were taller than previously thought possible and which allowed the light needed for the growing of subtropical and tropical palms and trees to be let in.
During the Victorian era, the Palm House and its sibling the Tropical Ravine House, built in 1889, were quite popular and attracted as many as 10,000 visitors per day! It is still a popular place; approximately 600,000 visitors visit the Royal Botanical Gardens each year.
Photo Credits: Alan Stein (Heading and labeled images), Rossographer (Slider Images)






